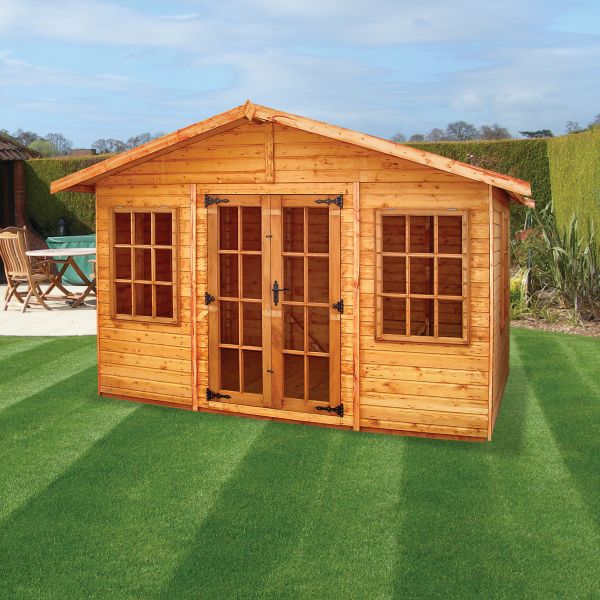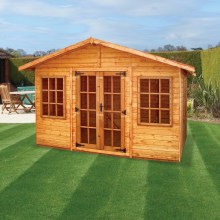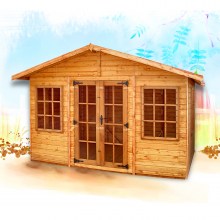Major Conversion
- Apex roof summerhouse
- Heavy duty sawn frame work and roof purlins
- Joinery quality hardwood double doors with mortice lock
- Decorative hinges and handle
- Joinery quality hardwood opening windows
- 300mm roof overhang
- Central double doors
- Toughened glass as standard
- Treated in Albany brown
 |
 |
 |
 |
| CLADDING: 15mm |
FRAMING: 60 x 50mm |
EAVES HT: 1.98m |
LOCK: Mortice Lock |
|
Size Code |
Size (L x W x H) |
Door (W x H) |
Windows |
| 10' x 6' | 3.0 x 1.8 x 2.5m | 1200 x 1800mm | 2 |
| 10' x 8' | 3.0 x 2.4 x 2.6m | 1200 x 1800mm | 2 |
| 10' x 10' | 3.0 x 3.0 x 2.7m | 1200 x 1800mm | 2 |
| 10' x 12' | 3.0 x 3.6 x 2.7m | 1200 x 1800mm | 2 |
| 10' x 14' | 3.0 x 4.2 x 2.7m | 1200 x 1800mm | 2 |
| 10’ x 16’ | 3.0 x 4.8 x 2.7m | 1200 x 1800mm | 2 |
| 10’ x 18’ | 3.0 x 5.4 x 2.7m | 1200 x 1800mm | 2 |
| 10’ x 20’ | 3.0 x 6.0 x 2.7m | 1200 x 1800mm | 2 |
| 12’ x 8’ | 3.6 x 2.4 x 2.6m | 1200 x 1800mm | 2 |
| 12’ x 10’ | 3.6 x 3.0 x 2.7m | 1200 x 1800mm | 2 |
| 12’ x 12’ | 3.6 x 3.6 x 2.6m | 1200 x 1800mm | 2 |
| 12’ x 14’ | 3.6 x 4.2 x 2.6m | 1200 x 1800mm | 2 |
| 12’ x 16’ | 3.6 x 4.8 x 2.6m | 1200 x 1800mm | 2 |
| 12’ x 18’ | 3.6 x 5.4 x 2.6m | 1200 x 1800mm | 2 |
| 12’ x 20’ | 3.6m x 6.0 x 2.6m | 1200 x 1800mm | 2 |
*Size Code: Approximate size in feet
Additional options available:
- Verandah
- Additional window
- Modern glazing
- Window boxes
- Loglap cladding
- Green/Red felt tiles
- Shedsheet rubber roof covering in lieu of felt
Should you require any variation to the above picture, please call 01322 229521.




_220x220.jpg)